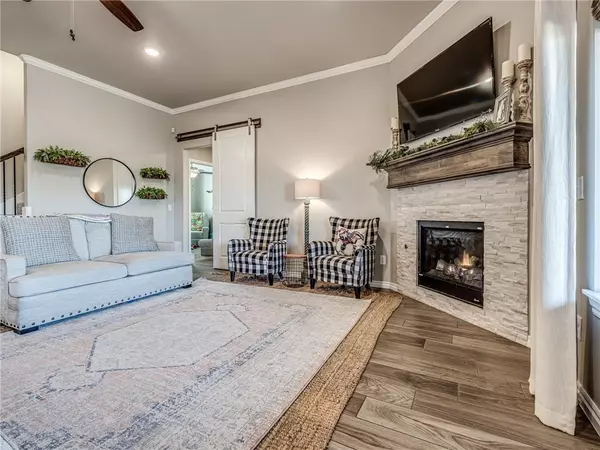Bought with Jessica Flores
For more information regarding the value of a property, please contact us for a free consultation.
1905 Tinder ST Yukon, OK 73099
Want to know what your home might be worth? Contact us for a FREE valuation!
Our team is ready to help you sell your home for the highest possible price ASAP
Key Details
Sold Price $347,999
Property Type Single Family Home
Sub Type Single Family Residence
Listing Status Sold
Purchase Type For Sale
Square Footage 2,400 sqft
Price per Sqft $144
MLS Listing ID OKC991940
Sold Date 02/23/22
Style Traditional
Bedrooms 4
Full Baths 3
Construction Status Brick & Frame,Masonry Vaneer
HOA Fees $350
Year Built 2018
Annual Tax Amount $2,802
Lot Size 8,398 Sqft
Acres 0.1928
Property Sub-Type Single Family Residence
Property Description
Augustine Bonus Room floor plan - Entering this home you are dazzled by the natural lighting filling the room. The open living room and kitchen are bright and cheerful with all the modern touches. Enjoy the cozy warrmth of the stacked stone fireplace opposite the designer kitchen w/custom cabinetry and oversized quartz slab island. The kitchen has stainless steel farm sink, built in stainless steel appliances w/gas range. Master suite features cove lighting ceiling w/crown molding detail & attached bathroom w/dual sink vanity, European style walk in shower, whirlpool tub & walk in closet w/access to utility room. The office, 2 bedrooms & bath are located on the opposite side of the home. Bonus room & full bath upstairs. Stained fenced & sodded yard w/sprinkler system. Additonal landscaping & trees for added beauty & privacy. Relax on the covered back porch w/outdoor fireplace. Home has Rinnai Tankless water heater, whole home air purification system, R44 insulation & Solarboards.
Location
State OK
County Canadian
Rooms
Other Rooms Bonus, Inside Utility, Optional Bedroom, Study
Dining Room 1
Interior
Interior Features Combo Woodwork, Laundry Room
Heating Central Gas
Cooling Central Electric
Flooring Combo, Carpet, Tile
Fireplaces Number 2
Fireplaces Type Metal Insert
Fireplace Y
Appliance Dishwasher, Disposal, Microwave, Water Heater
Exterior
Exterior Feature Patio-Covered, Covered Porch
Parking Features Concrete
Garage Spaces 3.0
Garage Description Concrete
Fence Wood
Utilities Available Cable Available, Electric, Gas, Public
Roof Type Composition
Private Pool false
Building
Lot Description Interior Lot
Foundation Conventional
Builder Name Homes by Taber
Architectural Style Traditional
Level or Stories One and one-half
Structure Type Brick & Frame,Masonry Vaneer
Construction Status Brick & Frame,Masonry Vaneer
Schools
Elementary Schools Central Es
Middle Schools Yukon Ms
High Schools Yukon Hs
School District Yukon
Others
HOA Fee Include Greenbelt,Common Area Maintenance
Read Less



